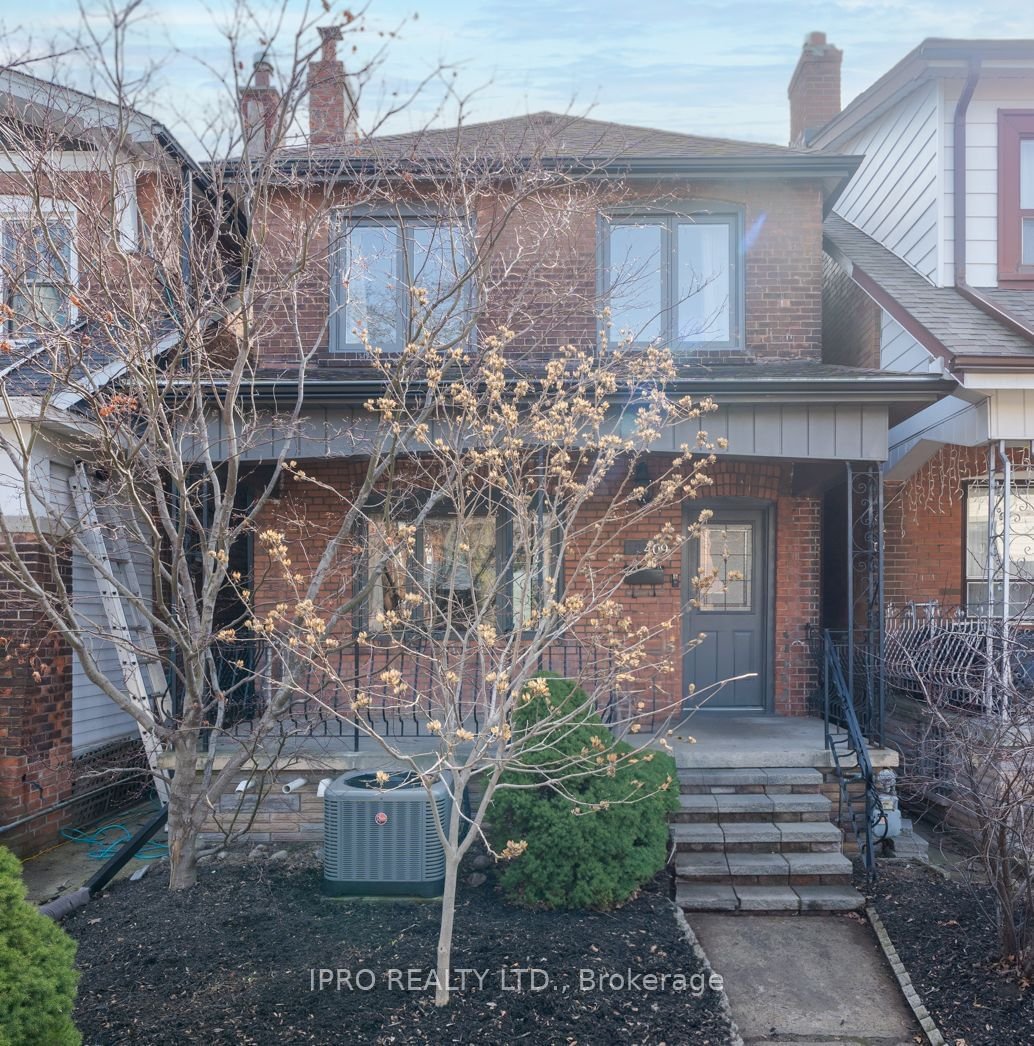$1,389,000
$*,***,***
3-Bed
3-Bath
Listed on 3/5/24
Listed by IPRO REALTY LTD.
Welcome To This Fabulous 2 Storey, 3Bed, 3Bath, Detached Home On Desirable Strathmore, A Walker Paradise, W/Spacious Laneway Providing Convenient Parking For 2 Cars. The Main Flr Offers A Bright & Refined Open Concept Featuring A Living Rm W/BI Fireplace & A Convenient Powder Rm. The Exquisite Kitchen W/Sleekly Designed Features A Custom Countertop, A Stylish Backsplash, S/S Appliances, Custom Cabinetry, Pot Lights, Ceramic Flooring & A W/O To Patio & Lane. Upstairs It Features 3 Bedrooms & A Renovated 4PC Bath. The Primary Bright Bedroom Offers Two Mirrored Closets. New Glass Railing In 2nd Flr & Modern Touches Throughout! Sep. Entrance To A Thoughtfully Finished Basement To Maximize Living Space, Ideal For In-laws, Nanny Suite, Guests. It Features A Rec Room Combined W/ A Kitchenette, 4PCBath W/ Heated Flrs, Laundry Rm & Cold Rm. A New Fireplace In The Rec Room, Creates A Cozy Retreat. The Fenced Patio Offers Privacy & Space For Outdoor Entertaining & Access The Lane With Parking.
Potential For Laneway Housing With Garden Suite! Inviting & Large Porch. Unbeatable Location, Beautiful Street & , Steeps To Subway, Very Bikeable, Steps To The Danforth. Don't Miss Your Chance To Call This Exquisite Property Home!
To view this property's sale price history please sign in or register
| List Date | List Price | Last Status | Sold Date | Sold Price | Days on Market |
|---|---|---|---|---|---|
| XXX | XXX | XXX | XXX | XXX | XXX |
| XXX | XXX | XXX | XXX | XXX | XXX |
E8114954
Detached, 2-Storey
6+2
3
3
2
Central Air
Finished, Sep Entrance
N
Brick
Forced Air
Y
$5,410.14 (2023)
100.00x29.08 (Feet)
